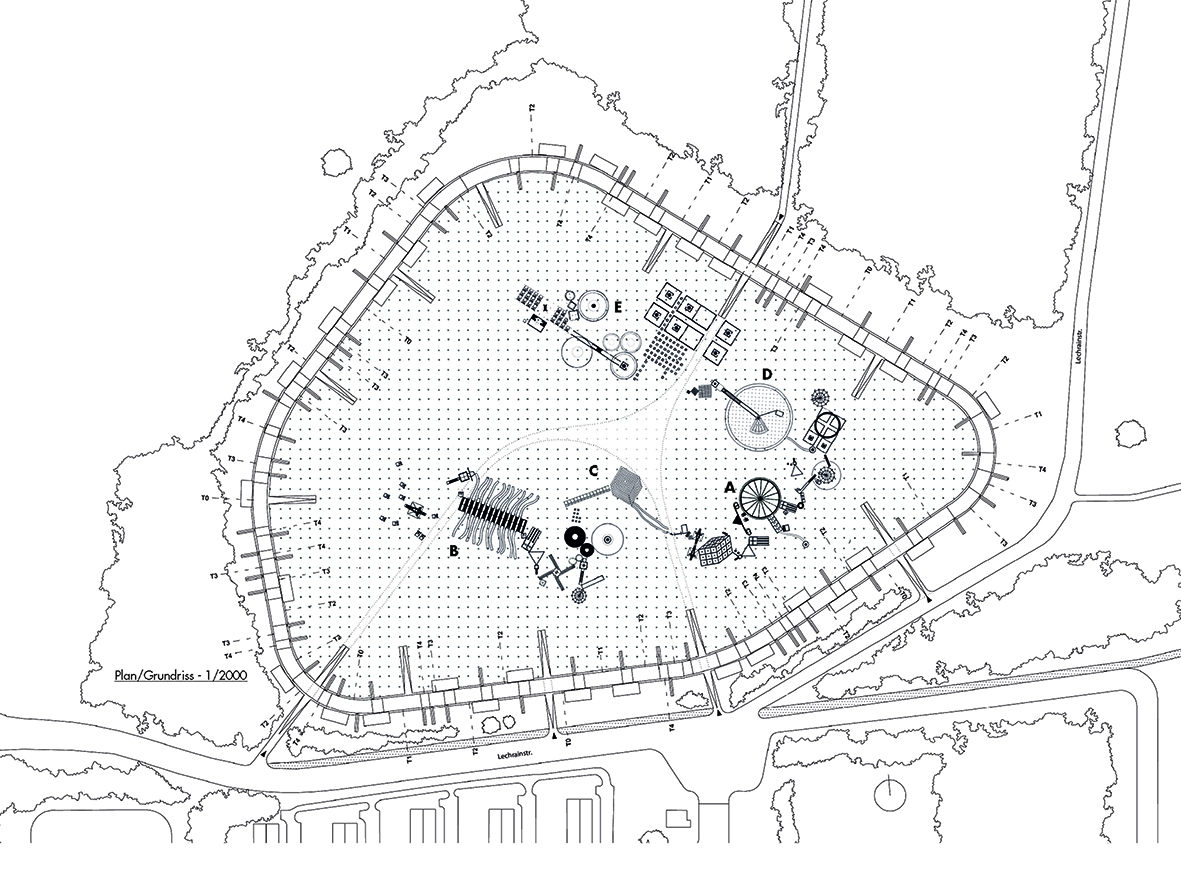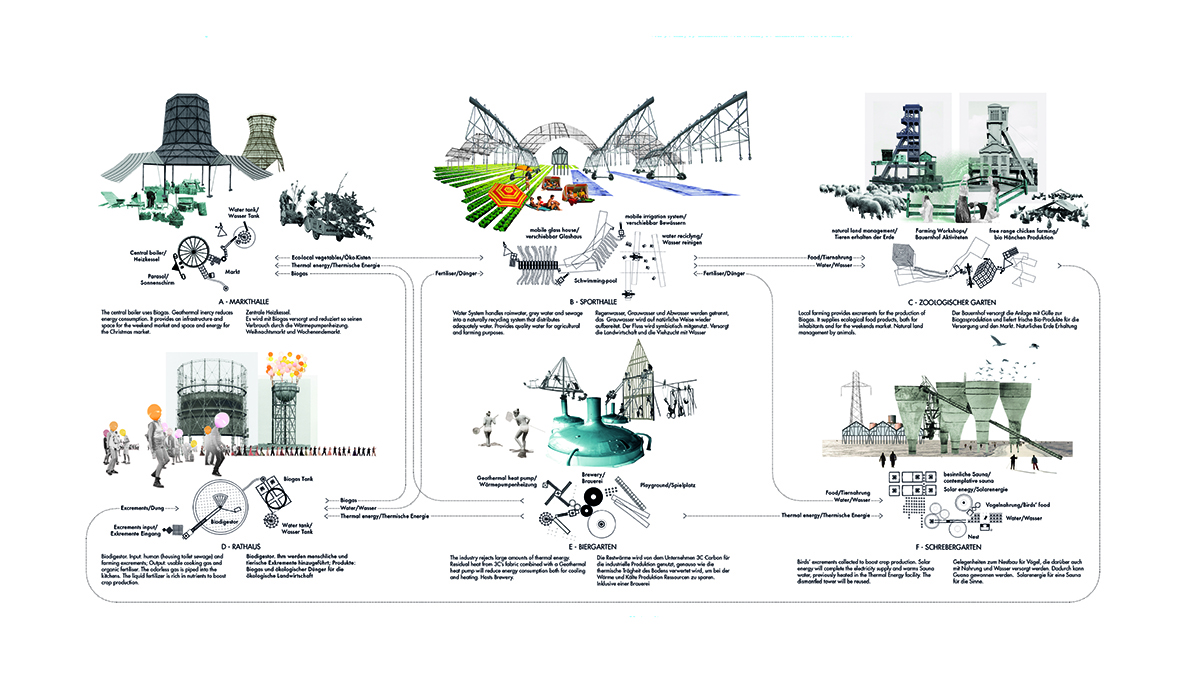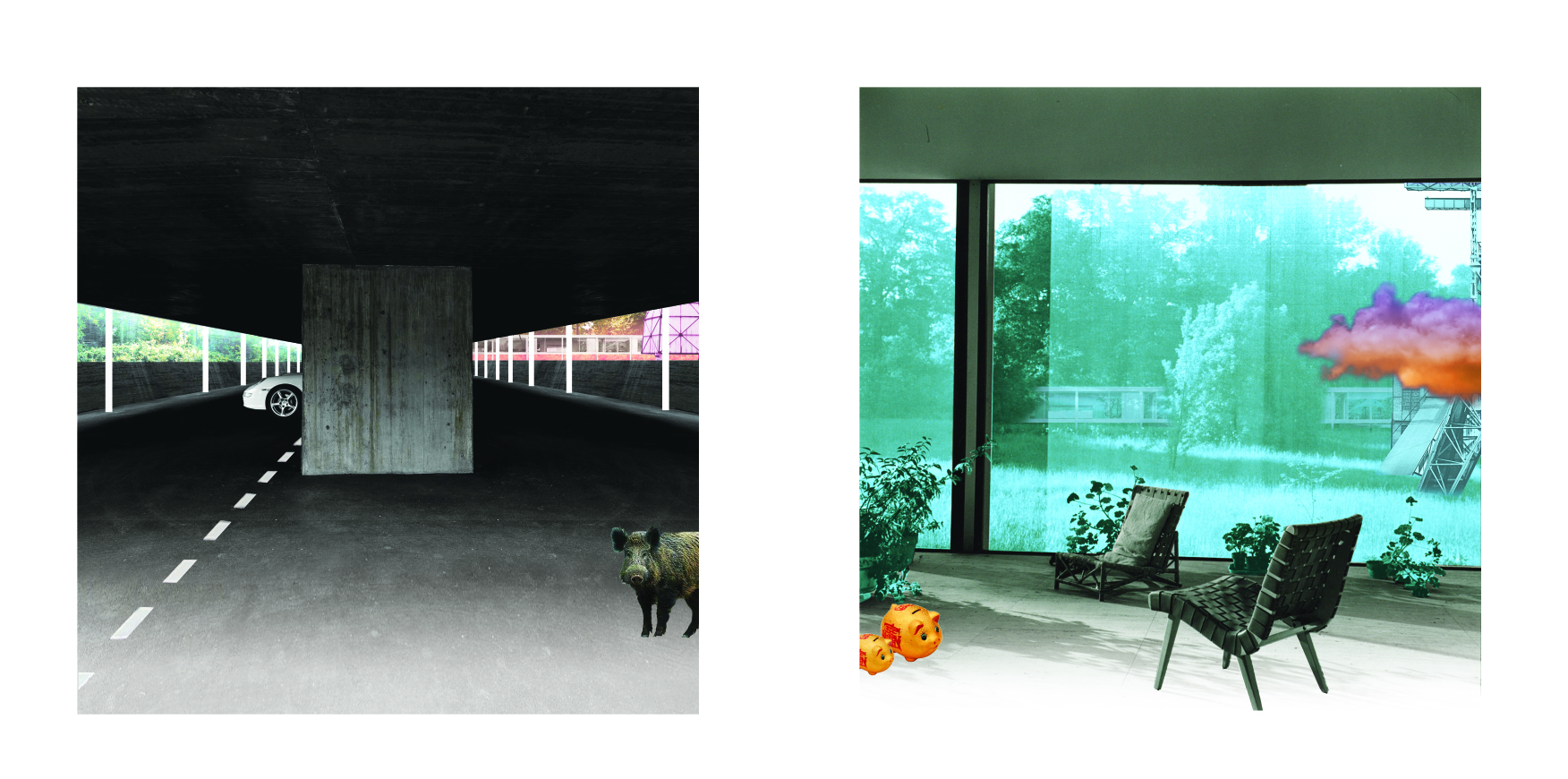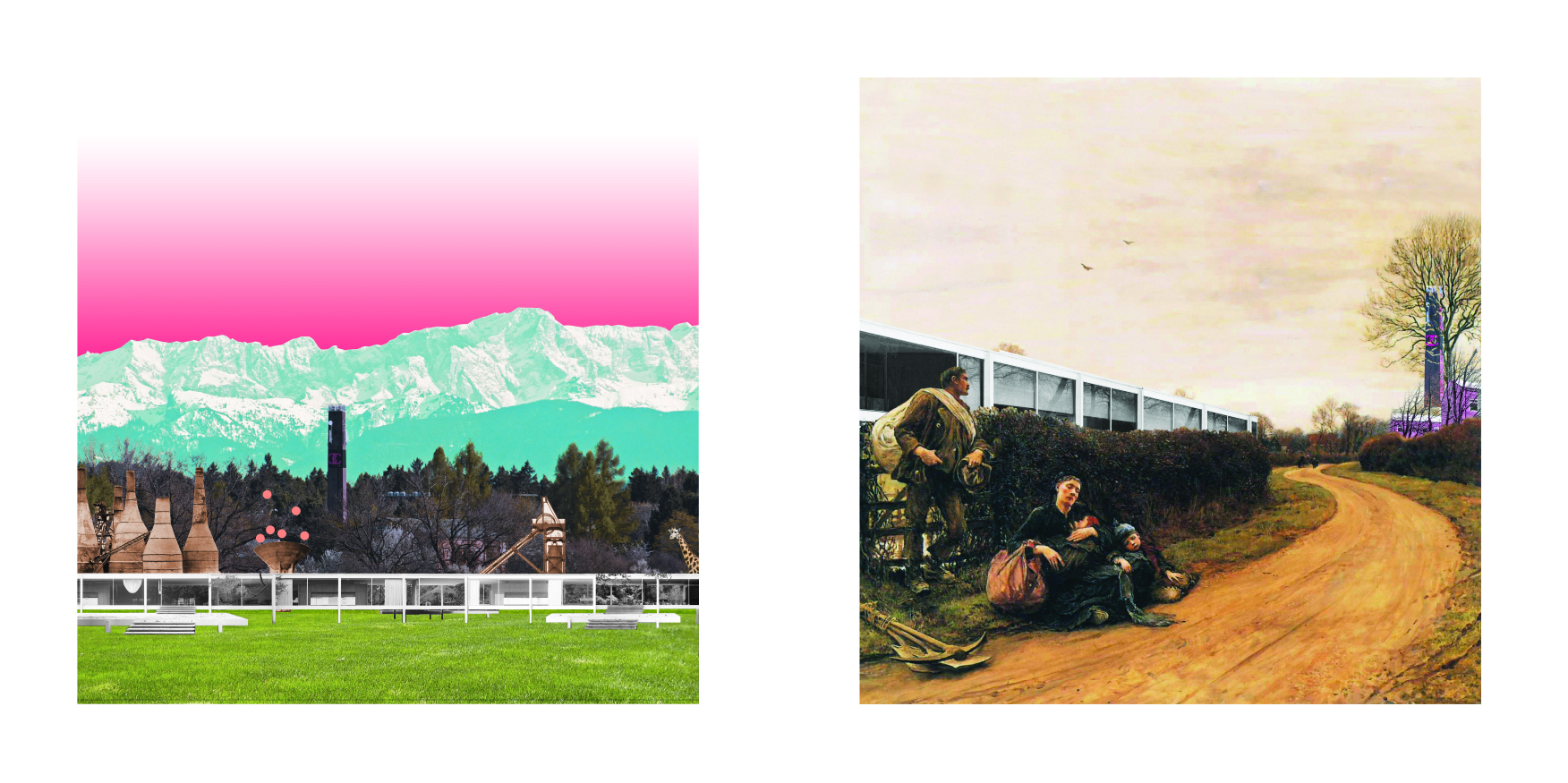Europan 13: Productive cities
Competition entry: Desgin Proposal for 3C-Carbon Group´s Company Town.
The former Lechrain barracks are a key node in Landsberg am Lech’s Kreisstadt territorial networks. 3C’s strategies already intersect with ecological, energetic and industrial concerns of the region. Die Arbeitersiedlung intensifies the existing connections and develops untapped ones:
(1) 3C’s policies respect the biotope of the area. They take into account the ecological corridor of the forested areas around the Lech river and rare animals like eagle owls and plants such as sea buckthorns and some species of orchids that populate it. Hybridizing production and protection, die Arbeitersiedlung intensifies the friendly relation between 3C’s high-tech industry and natural landscape. It combines the existing conditions—agricultural lands, protected ecosystems and high-tech production— in high-efficient organic farming (Sporthalle) integrated in the everyday life of the company town.
(2) Landsberg am Lech’s network of spaces dedicated to the transfer of knowledge include kindergartens, schools and gymnasia. Die Arbeitersiedlung completes it integrating farmbased education programs (Zoologischer Garten) following the model partially tested in the Walrdofschule.
(3) The river Lench’s hydroelectric power stations are an example of natural-artificial objects that construct the territorial networks of Landsberg am Lech. Similarly, die Arbeitersiedlung produces its own energy through anaerobic digestionwaste treatment (Rathaus) using farming byproducts, demonstrating that the management of the landscape produces not only preserves it; it also makes it productive.
(4) The river Lench also host constellation of leisure sites that defines the social life of the region. Supplementing the activities of fishermen, elderly couples, recreational walkers, cyclist or local kids, die Arbeitersiedlung contains an interpretation center for the biotope between the Alps and the Danube (Schrebergarten) which includes the river Lench and also several small streams such as the Loibach, the Moosbach and the Wiesbach.
(5) The Lechrain barracks site is part of an archipelago of repurposed historical industrial sites. Die Arbeitersiedlung engages with preservation avoiding nostalgia. Rather it recovers the tradition of company towns by critically discussing its typological constituencies—isolated structure, social legibility, courtyard organization, etc.
(6) Finally, dieArbeitersiedlung’s farmers market (Markthalle), fills the void of local supplies in the area, preparing the ground for future developments.
Autonomy:
Die Arbeitersiedlung is a perimeter block that loosely follows the edge of the grasslands to the north of the Lechrain barracks. Its total length is approximately 1600m and it is 8 m. wide. It has two levels 3.5m high each. The top level has two identical glass facades, one looking inwards, one looking outwards. The bottom level is sunken 1.5 m and has no facades. The block is a border, a separation, a blockade. Inside, an intensified landscape hosts a group of machines for negotiation.
These architectural inventions nurture new forms of collectivity. They are the public services of the compound (Markthalle, Sporthalle, Zoologischer Garten, Rathaus, Biergarten, Schrebergarten). They define its social structure. They ensure the cultural, economic and energetic autonomy. They mediate die Arbeitersiedlung’s relation with the regional systems. The built perimeter is the osmotic barrier that keeps them alive. It modulates the influence from outside and also the emissions coming out of the compound. Thus, the edge is pure architecture. The top floor contains the 50 housing units, divided in 5 typologies (10 units of 50m2, 15 units of 80m2, 10 units of 110m2, 10 units of 145m2 + 100m2 terrace/garden and 5 units of 230m2+ 100m2 terrace/garden and 12 units for visitors). Each unit can be accessed through a ramp that leads either to the inside or to the outside of the compound. Twenty-five terraces pierce the strip of housing. The bottom level hosts the parking lot. It is a counter-clock direction one-way street with perpendicular parking in one side. Twelve 3m wide ramps for cars, pedestrians and animals connect this level to the interior of die Arbeitersiedlung. Four 3m wide ramps connect it to Lechrainstraße. Another allows Zehnerweg to cross the site and emerge the entrance to the Lechrain barracks. The ramps are natural corridors for the local fauna. More than a building, the perimetral block can be described as a sequence technical modulations between the interior and the exterior of the compound. From the detail of the glass façade, that includes an internal thermal curtain, double glazing and external screen to negotiate the weather conditions, to the partially carbon-fiber light structure, that covers the parking but allows ecological flows to cross the site, architecture both separates and joins disparate conditions.
Negotiation:
Die Arbeitersiedlung is a disputed site. There, the autonomy of the company town battles with its relentless connectivity. Habitants, visitors, endanger species, local flora, kids, elderly, workers, pets, agricultural fields, tourists; a variety of stockholders continually renegotiate a precarious equilibrium in multiple forums. We call them machines for negotiation. They provide functional, formal, and infrastructural independence to the company town as much as they link it with the outside. More important, through the process of negotiation, the machines host for new forms of collectivity that appropriate the identity of existing social institutions:
(a) Markthalle: the underbelly of the boiler’s heat-exchange towers hosts a regular farmers’ market. Its extension and schedule varies according to the influx of external visitors and the number of posts, which regulates die Arbeitersiedlung’s economic exchange with the outside.
(b) Sporthalle: The gray water treatment facility processes the domestic water to reuse it for the farms and toilets. Center-pivot irrigation systems negotiated between the need for recycling and the requirements of the highefficient organic farming; the retractable light enclosure, especially in the winter, negotiates between the off-season crops and the leisure activities which include swimming-pool and gym.
(c) Zoologischer Garten: The animal farm runs farm-based education programs that complete the educational institution of the region. Its products ensure the alimentary sustainability of the compound. Its byproducts are the combustible of the bio-gas plant.
(d) Rathaus: Under the tanks of the anaerobic digestion waste treatment the general assembly meets. The continuous fed of farm by products and recycled water ensures enough production of gas for the compound. Only those who have the right to access covered square defines are part of the compound.
(e)Biergarten: Rather than the fetishization of material remains, the taste for anachronistic activities defines the compound approach to preservation. This immaterial heritage includes beer brewing, butterfly hunting, or any activity that requires industrial ruins for its survival.
(f )Schrebergarten: The interpretation center for the biotope between the Alps and the Danube is located under the former electrical tower. The ceramic structure that covers it doubles as a temporary shelter for migratory birds. It also maintains a reservoir of guano to be used as fertilizer in the high-efficient organic farm.



